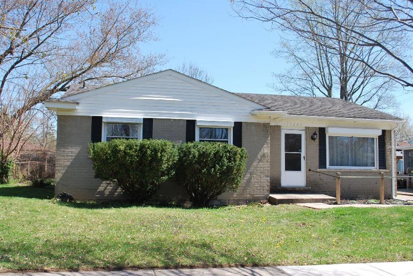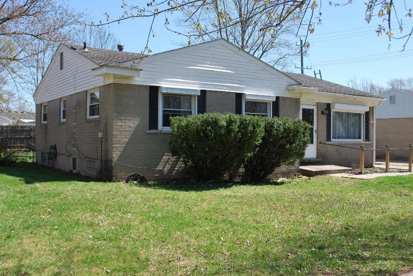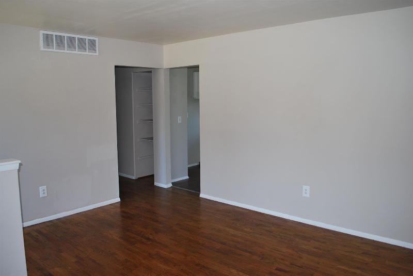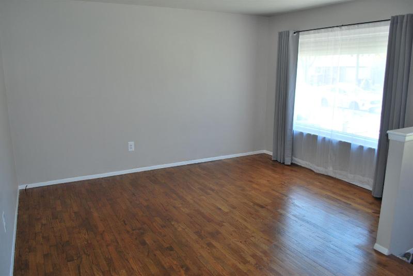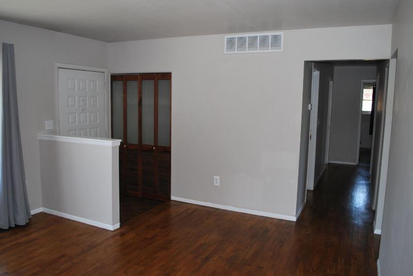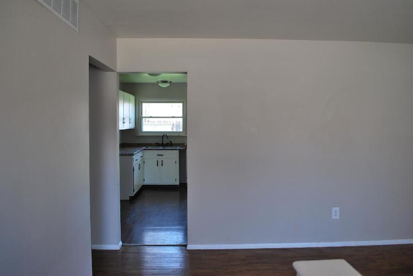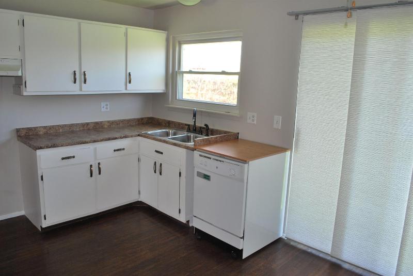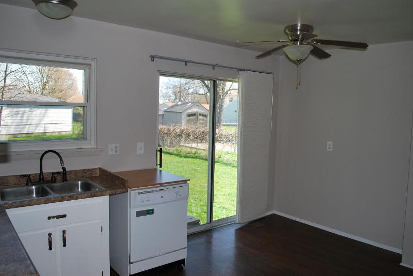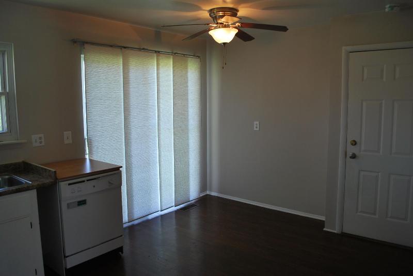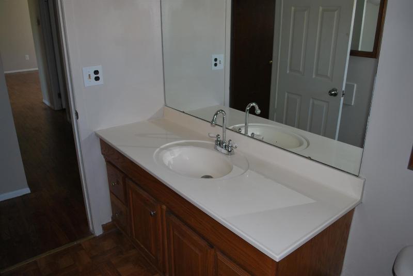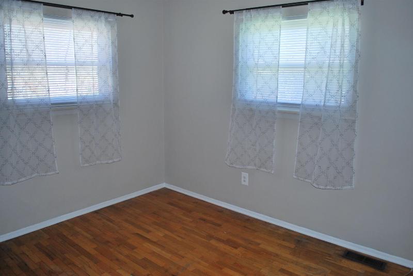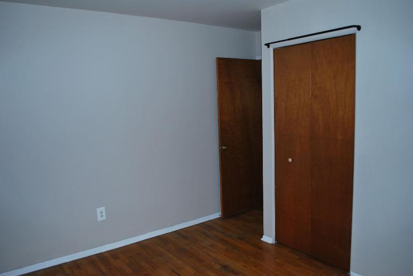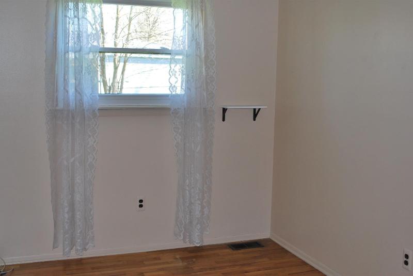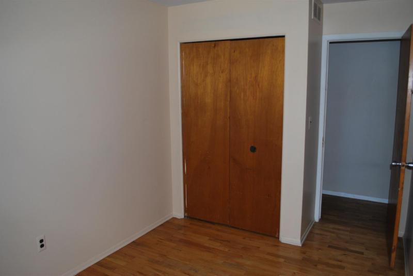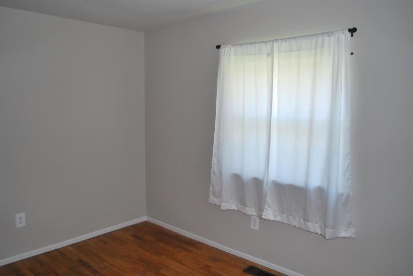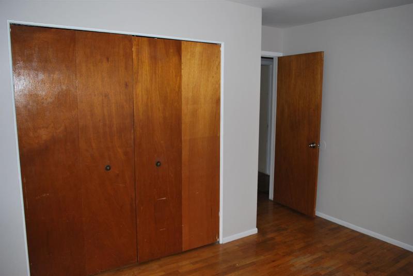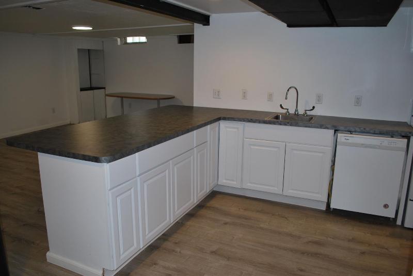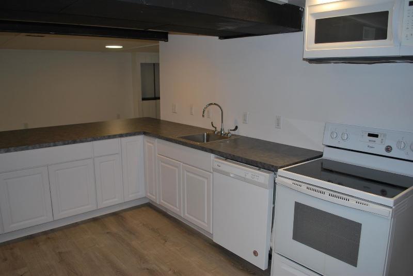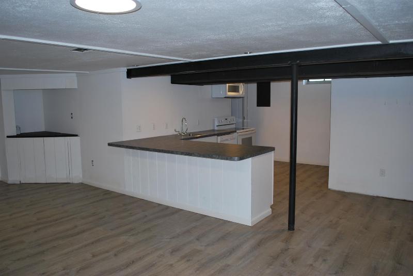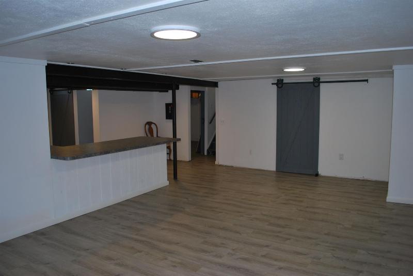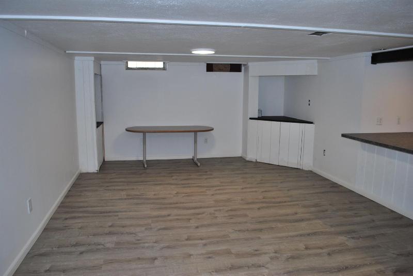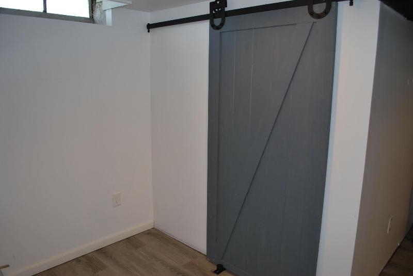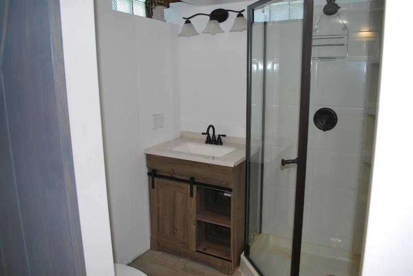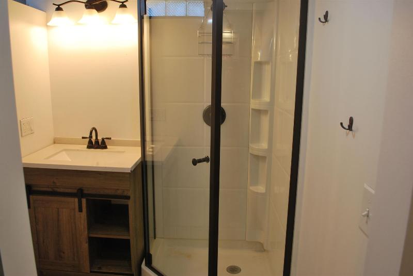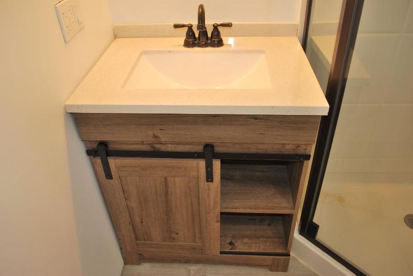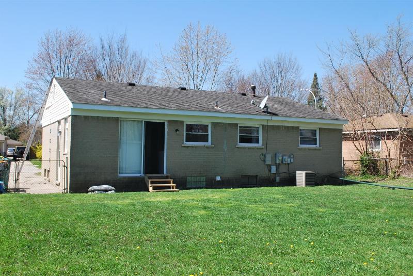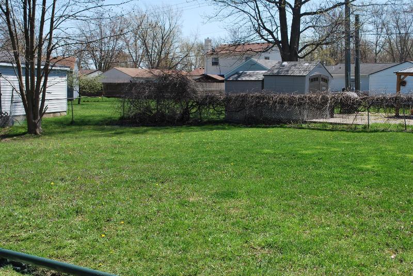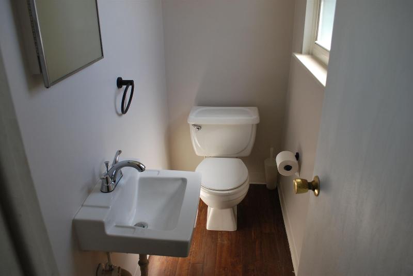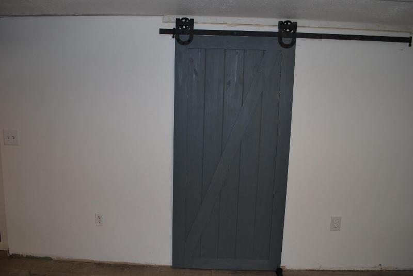$209,900
Calculate Payment
- 4 Bedrooms
- 2 Full Bath
- 1 Half Bath
- 2,098 SqFt
- MLS# 20240024438
- Photos
- Map
- Satellite
Property Information
- Status
- Pending
- Address
- 10203 Van Buren Street
- City
- Van Buren Township
- Zip
- 48111
- County
- Wayne
- Township
- Van Buren Twp
- Possession
- At Close
- Property Type
- Residential
- Listing Date
- 04/24/2024
- Subdivision
- Van Buren Estates No 2
- Total Finished SqFt
- 2,098
- Lower Finished SqFt
- 925
- Above Grade SqFt
- 1,173
- Water
- Public (Municipal)
- Sewer
- Public Sewer (Sewer-Sanitary)
- Year Built
- 1970
- Architecture
- 1 Story
- Home Style
- Ranch
Taxes
- Summer Taxes
- $926
- Winter Taxes
- $1,335
Rooms and Land
- Bath2
- 8.00X8.00 1st Floor
- Bedroom - Primary
- 12.00X11.00 1st Floor
- Bedroom2
- 11.00X11.00 1st Floor
- Bedroom3
- 9.00X12.00 1st Floor
- Living
- 16.00X13.00 1st Floor
- Kitchen
- 12.00X12.00 1st Floor
- Bath3
- 6.00X5.00 Lower Floor
- Kitchen - 2nd
- 9.00X12.00 Lower Floor
- Rec
- 23.00X15.00 Lower Floor
- Other
- 13.00X13.00 Lower Floor
- Lavatory2
- 7.00X3.00 1st Floor
- Bedroom4
- 13.00X8.00 1st Floor
- Basement
- Finished
- Cooling
- Ceiling Fan(s), Central Air
- Heating
- Forced Air, Natural Gas
- Acreage
- 0.17
- Lot Dimensions
- 58.6 x 120.7
- Appliances
- Dishwasher, Disposal, Dryer, Exhaust Fan, Free-Standing Electric Oven, Microwave, Washer
Features
- Interior Features
- Programmable Thermostat
- Exterior Materials
- Brick
- Exterior Features
- Fenced
Mortgage Calculator
Get Pre-Approved
- Market Statistics
- Property History
- Schools Information
| MLS Number | New Status | Previous Status | Activity Date | New List Price | Previous List Price | Sold Price | DOM |
| 20240024438 | Pending | Active | Apr 29 2024 9:36AM | 5 | |||
| 20240024438 | Active | Coming Soon | Apr 26 2024 2:14AM | 5 | |||
| 20240024438 | Coming Soon | Apr 24 2024 12:37PM | $209,900 | 5 |
Learn More About This Listing
Listing Broker
![]()
Listing Courtesy of
Real Estate One
Office Address 217 W. Ann Arbor Rd. Ste. 102
THE ACCURACY OF ALL INFORMATION, REGARDLESS OF SOURCE, IS NOT GUARANTEED OR WARRANTED. ALL INFORMATION SHOULD BE INDEPENDENTLY VERIFIED.
Listings last updated: . Some properties that appear for sale on this web site may subsequently have been sold and may no longer be available.
The data relating to real estate for sale on this web site appears in part from the IDX programs of our Multiple Listing Services. Real Estate listings held by brokerage firms other than Real Estate One includes the name and address of the listing broker where available.
IDX information is provided exclusively for consumers personal, non-commercial use and may not be used for any purpose other than to identify prospective properties consumers may be interested in purchasing.
 IDX provided courtesy of Realcomp II Ltd. via Real Estate One and Realcomp II Ltd, © 2024 Realcomp II Ltd. Shareholders
IDX provided courtesy of Realcomp II Ltd. via Real Estate One and Realcomp II Ltd, © 2024 Realcomp II Ltd. Shareholders
